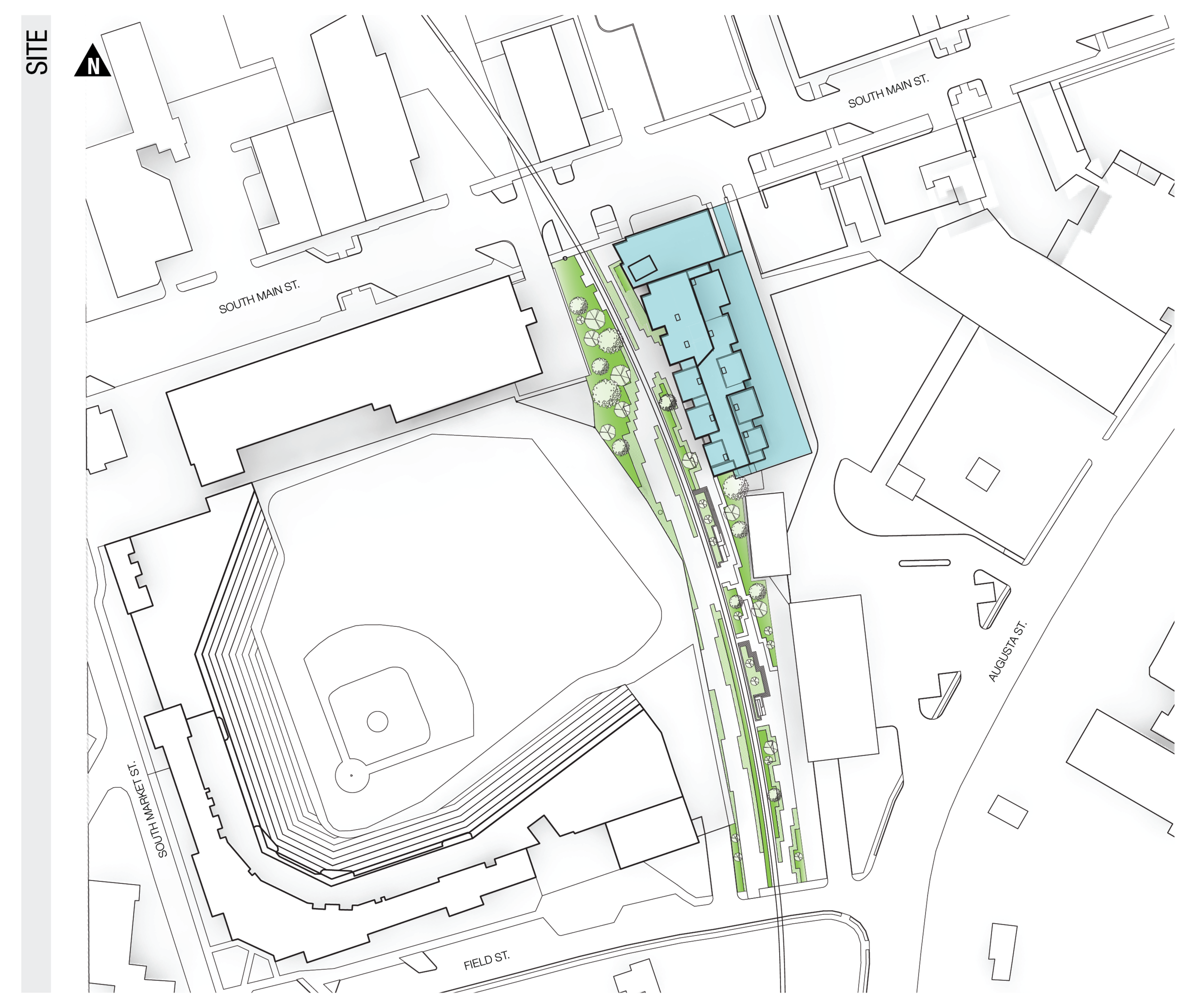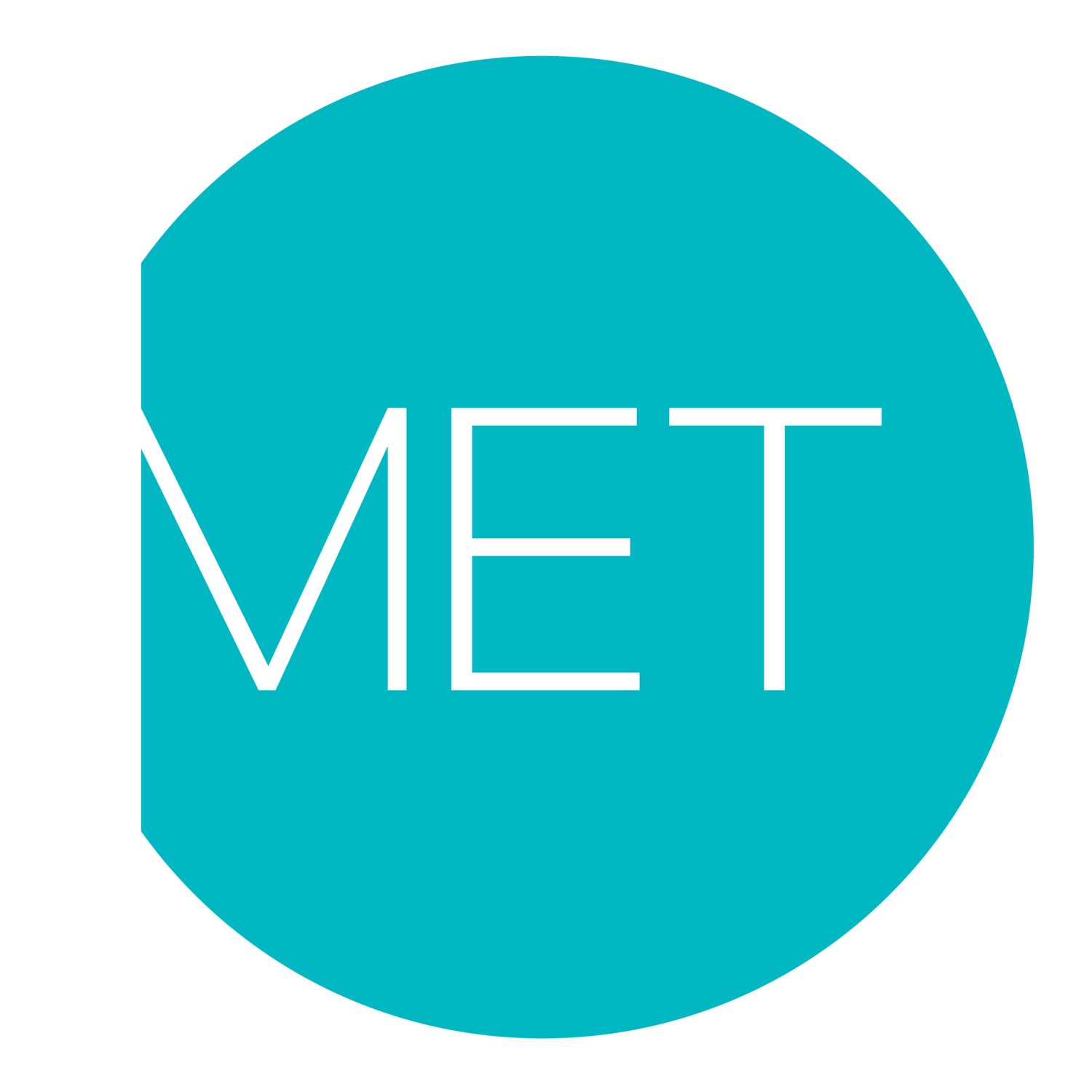
Humble Beginnings
A young, local developer and entrepreneur has been working out of his apartment and growing his business in Greenville, SC. He has realized the need for a separate work space for the benefits of fewer distractions and a more proper place to bring clients. This entrepreneur has envisioned a place to LIVE and WORK within the same building/campus and he intends to take action and do it.
He has asked us to propose a building scheme that creates a sustainable, walkable, and efficient place to LIVE and WORK. A place that will create successful entrepreneurs who will LIVE and WORK alongside our own entrepreneur client in the city of Greenville, SC.

why? how?
Our design process was based on on the TED Talk J Simon Sinek: How Great Leaders Inspire Action. Just as Sinek began in his talk, we began with the "why?", what was the purpose? we then move to "how?", how do we do it?, and finished on the "what?".
WHY? The places where dreams entered the physical world and grew to unimaginable heights. Often in garages, kitchens, cheap rental space, these are the places that enabled people’s ideas to take shape. These places may seem unappealing to the common businessman, but to the entrepreneurs who began their journeys in these odd locations, these places will forever be reminders of their humble beginnings.
HOW? he LIVE/WORK campus should encourage and enrich the entrepreneur’s dreams and aspirations by providing distinct spaces for living and working. These spaces not only provide physical and mental separation, but also allow for differentiation between active and passive dreaming. Active dreaming is consciously pursuing work-related goals in an atmosphere designed to boost productivity and provide opportunities to succeed. Passive dreaming is subconsciously pursuing work-related goals in an atmosphere designed to boost decompression, facilitate rest, and provide playful distraction.

what?
A campus of distinctions [visually, metaphorically, physically] between variables of decompression, isolation, collaboration, networking, chance meeting, sleeping, eating, living, dreaming, doing. Achieved by bridging live [blue] and work [red] with play [purple]. A starting point that will transcend time and stay with the entrepreneur beyond their time as resident.

site plan
We chose the site at 911 South Main Street. This site is located beside train tracks, the old Cigar Warehouse, and Fluor Field. These neighbors make it a very interesting place to work. The historic nature of the West End compliments the growth of this portion of downtown very well.
Designing in a historic, expanding, and traditionally industrial area allowed for many opportunities to embrace sentimental ideas within a project that is inherently forwardthinking and progressive by nature.

park
To connect to building and the entrepreneurs to the city of Greenville, A park along was included in the design to create public space next to the baseball stadium and to give the building occupants addictional creative play space.

garage for movement
The atrium in the main, central space for circulation and play space. It is an open air area bridges between work, play, and the parking garage spaces. Because the parking garage is virtually synonymous with entrepreneurs, we decided not to put it in an obscure corner of the building but to to make it a central point of our design. When ever someone moves within the building, they moving through the garage. We also used the flexibility and nature of the garage to help us design other aspects of our building.

the atrium is passively ventilated through it's orientation and passively lit through the used of Sola Tubes

garages for working
Each resident is given a working garage within the office levels. This garage allows for private, secure, and intimate working that also allows for a certain level of collaboration if the user chooses. This flexible work space is designed to function effectively for the individual’s preferences.

garages for playing
Many garages are open to flexible play. These spaces can be used as event spaces, large-format work, mixers, tailgating, etc. These garages are
meant to work for anybody and everybody.

garages for living
Personal garages between units allow for residents to store items and interact with neighbors. The nature of the atrium allows for chance-meeting and improvised community gathering. The spaciousness of the garage itself allows for residents to store items or undertake tasks that aren’t fit for the inside apartment, much like a traditional suburban garage.

structure
Two different structure types integrate within the building. A gridded steel column+beam system supports the office building and much of the atrium space while a pre-fabricated SIP system connects and supports the garages of the atrium while relying upon the structure of the office.
